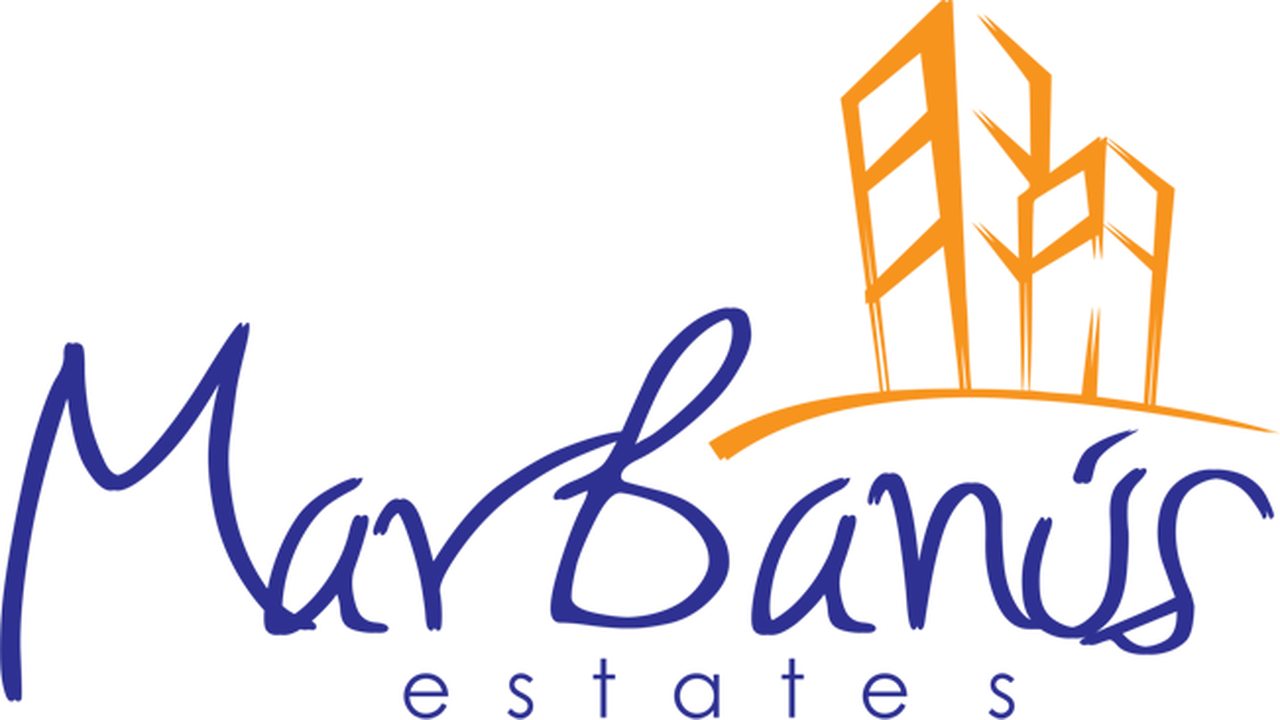
Maison mitoyenne à Manilva
Contemporary and luxurious four level family home offering stunning panoramic views only 10 minutes to Sotogrande.
This exceptional residence offers three double bedrooms, a spacious south-facing terrace, and an expansive rooftop solarium with panoramic views of the sea, mountains, Gibraltar, and Morocco.
Designed for modern living, the home spans four levels. The ground floor features an open-plan kitchen, dining, and living area with seamless access to a large terrace — both covered and uncovered — perfect for al fresco dining, relaxation, and year-round sunbathing. Upstairs, the master suite includes a luxurious ensuite bathroom and private terrace, while two further guest bedrooms share a contemporary bathroom with a walk-in shower. The highlight of the property is its extensive rooftop solarium, upgraded with ceramic tiling and complete with a 4-person jacuzzi and glass balustrades, creating an unrivalled setting for sunset views and entertaining.
The lower level boasts a luxurious lounge featuring designer shelving, custom lighting, and statement décor. Chic and intimate, it’s the perfect space for relaxation or entertaining.
The home also benefits from a private underground garage with two parking spaces, an electric vehicle charging point, and a separate utility room.
✨ Premium Upgrades, Interior Design
The current owner has invested significantly in high-quality upgrades, curated by a renowned Marbella interior designer. Enhancements include:
Designer curtains, blinds, and lighting fittings
Extended kitchen with Siemens appliances, LED lighting & breakfast bar
Optimyst feature TV wall with realistic flame fire
Osmosis water filtration system
Fitted vanity drawers, glass shower screens & heated towel rails in bathrooms
Bespoke wardrobe drawers throughout
Ceramic-tiled solarium (replacing artificial grass)
Remodeled basement with luxurious lounge and separate utility room
Home security alarm system
Furniture available at negotiation.
Completed in 2022, Golden View is an exclusive boutique development in the natural surroundings of Bahía de las Rocas. Residents enjoy secure, landscaped grounds with swimming pools, a paddle tennis court, and a children’s play area.
The property is ideally located just 10 minutes from Sotogrande Marina and the prestigious La Reserva Club, offering world-class golf, equestrian facilities, fine dining, and a private lagoon with a sandy beach. Surrounded by some of Europe’s best golf courses and unspoiled green areas, this home is a sanctuary of tranquillity with easy access to both Marbella and Gibraltar.
This is a rare opportunity to acquire a luxury turnkey home that combines contemporary design, bespoke upgrades, and one of the most privileged locations on the Costa del Sol.
Situation
Magasins à proximité
Ville à proximité
Ecoles à proximité
Urbanisation
Orientation
Sud
Sud-ouest
Ouest
Etat
Excellent
Nouvelle construction
Piscine
Collective
Régulateur de température
Climatisation
Clim. chaud
Clim. froid
Vues
Mer
Montagne
Port
Campagne
Panoramique
Caractéristiques
Terrasse couverte
Garde-robes encastrées
Terrasse privée
Solarium
Débarras
Buanderie
Salle de bains attenante
Sol en marbre
Jacuzzi
Doubles-vitrages
Sous-sol
Mobilier
En option
Cuisine
Entièrement équipée
Jardin
Collectif
Sécurité
Complexe sécurisé
Interphone
Système d’alarme
Parking
Souterrain
Privé
Catégorie
De luxe
Revente
Contemporain
Frais communautaires: €267 / mensuelle
Frais d'élimination des déchets: €0 / annuellement
Taxe sur l'immobilier (IBI): €915 / annuellement

Caractéristiques
Référence
R5158270
Prix
€795,000
Ville
Manilva
Zone
Málaga
Type d'immobilier
Maison mitoyenne
Chambres
3
Salles de bains
2.5
Taille du Terrain
0 m2
Taille construite
198 m2
Terrasse
102 m2
Plus d'information























































