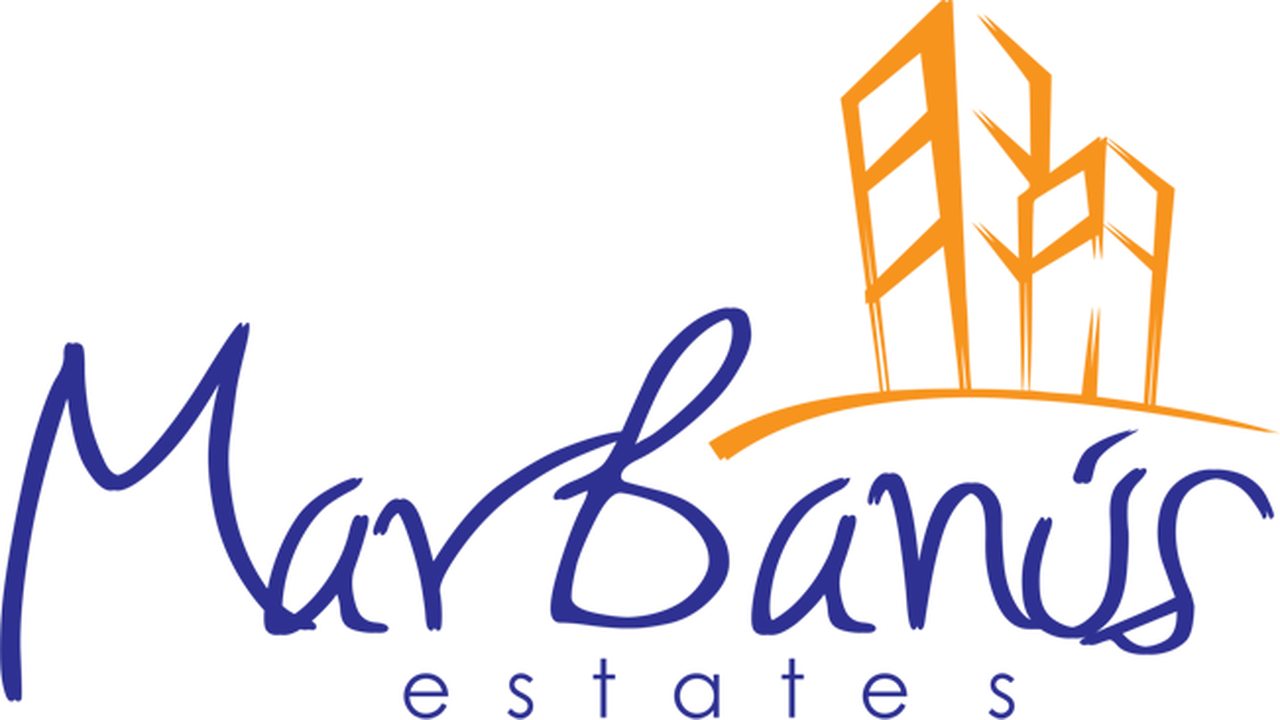 Residential Plot in The Golden Mile
Residential Plot in The Golden MileGOLDEN MILE MARBELLA ... 5 Bedroom, 5 Bathroom Villa
OFF PLAN .... As this is a plot+project, once accepted, the construction time is approximately of 18 months.
an exceptional corner plot within the exclusive enclave in Marbella, offering convenient access to the area's 5-star amenities and the stunning beach and beach promenade. This plot comes with a bespoke project by renowned architect Jorge Rincón Wong, offering unique architecture, refined attention to detail and private amenities.
The Villa will be reminiscent of Mediterranean villas, occupying a generous corner plot and featuring a meticulously landscaped garden adorned with refined grass, vibrant flowers and majestic cypress trees that will enhance both the aesthetics and privacy of the outdoor spaces.
The villa's outdoor allure will be further enhanced by a private pool, inviting residents to bask in the 320 days of Marbella's abundant sunshine. The terrace will offer versatile outdoor
spaces, including al fresco dining with a barbecue, sunbathing and designated chill-out areas.
Architecturally unique thanks to the bespoke approach by architect Jorge Rincón Wong,
The Villa will stand out among its neighbours and with a Mediterranean boho chic design. The sand-tone exterior concrete facade, complemented by wooden accents on windows and entrance gates, will create a harmonious blend of sharp edges and curves, leaving a lasting impression on all who arrive.
For added convenience, the property will feature a private carport providing direct access to the interior. A remarkable solarium, equipped with a barbecue, dining area, chill-out space and a jacuzzi, will offer panoramic 360-degree views of the surrounding area, the sea and La Concha Mountain.
Distributed over three floors, the interior will be as captivating as the exterior. The ground level will host bespoke living areas seamlessly connected to an open-plan kitchen and dining space, fully
equipped with state-of-the-art appliances. All living spaces will provide direct access to the terrace, blurring the lines between indoor and
outdoor living. The upper level will boast two guest en suite bedrooms and a luxurious master bedroom featuring a walk-in closet and an exquisite master bathroom. The master bedroom will open onto a
private terrace with a charming chill-out area, while the guest bedrooms will share access to another terrace with its own relaxation space.
The lower level of the property will unveil bespoke amenities, including an entertainment area with a custom bar and billiard table, a lounge doubling as a cinema room and a home gym with a pilates room. A sumptuous spa will complete the lower level, featuring a jacuzzi, sauna and massage room.
Setting
Beachside
Close To Golf
Close To Shops
Close To Sea
Close To Town
Close To Schools
Orientation
East
South
Condition
Excellent
New Construction
Pool
Private
Climate Control
Air Conditioning
Hot A/C
Cold A/C
Views
Sea
Mountain
Garden
Pool
Features
Covered Terrace
Fitted Wardrobes
Near Transport
Private Terrace
Solarium
Gym
Sauna
Utility Room
Ensuite Bathroom
Marble Flooring
Jacuzzi
Barbeque
Double Glazing
Near Church
Basement
Furniture
Not Furnished
Kitchen
Fully Fitted
Garden
Private
Security
Gated Complex
Parking
Garage
Utilities
Electricity
Category
Golf
Investment
Luxury
Off Plan
With Planning Permission
Contemporary
Community fee: €0 / monthly
Waste disposal fee: €0 / annually
(IBI) Real Estate tax: €0 / annually







